Posts About passivehouse
Below you'll find 17 results. Have a look, or check out our other topics.
Energy Efficient Wall Framing
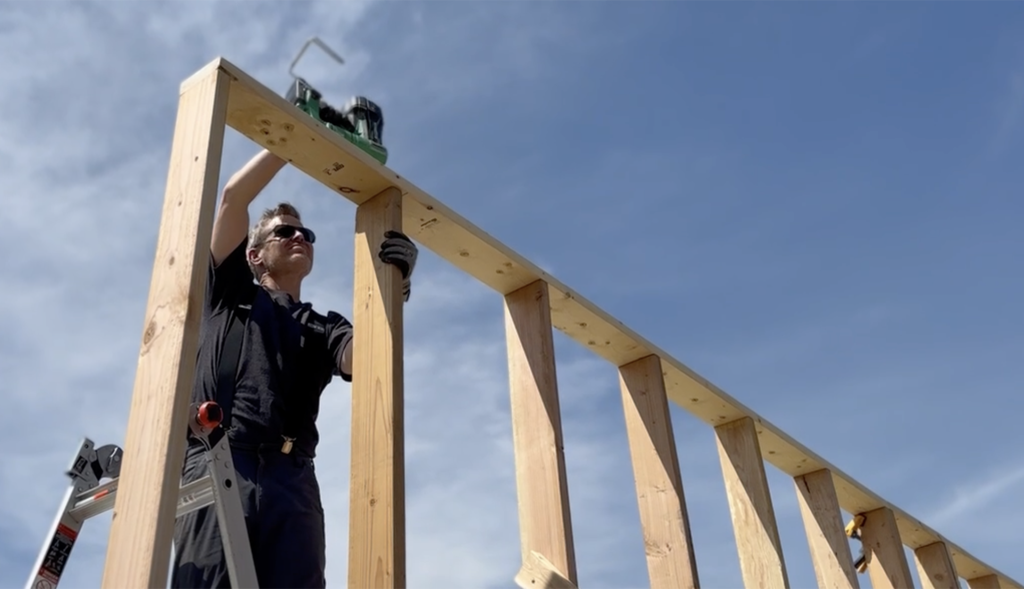
Framing feels like the true beginning of the build since we’re on our own. No contractor will be helping us out for awhile, so it’s on us to make a building that can stand on it’s own. More importantly, energy efficient details like 3 stud corners, insulated headers and 24" spacing will be a test run for us to see if we like them enough to use on the main house.
An Upgraded Workshop Foundation
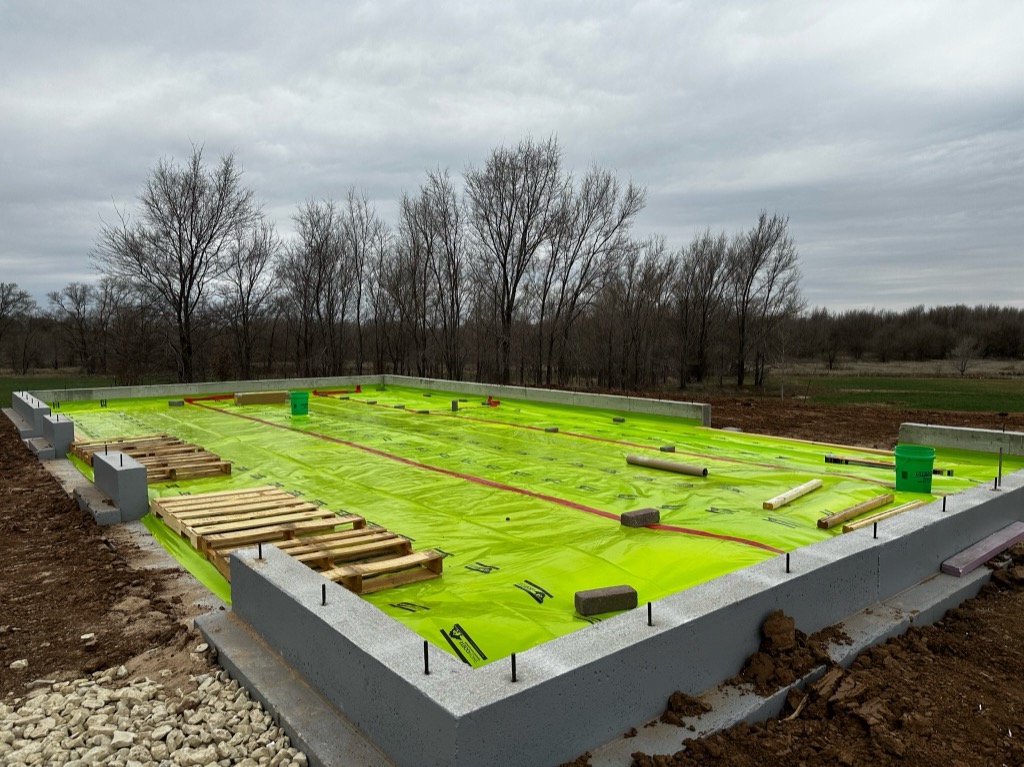
Exciting times! We’re now ready to begin working on the foundation for the workshop. This will be our first time working with Stego, Polyguard, and under slab insulation. Even though it’s a sort of trial run for the main house, we’re aiming to hit close to passive standards with this build. The plan is to catch any hiccups and learn from our mistakes now so we can step up our game for the big build. To get started, we had to have plans in hand.
How We Transplanted 30 Trees
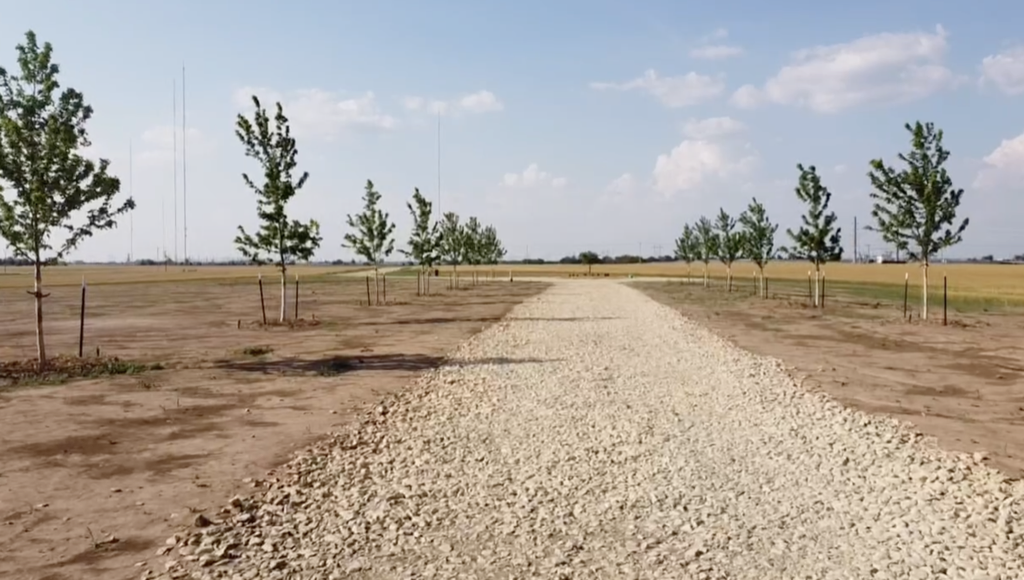
We’re doing things a bit backwards with this build. Since the road was near final grade, we decided to plant trees before the house began. The idea is, trees take their sweet time growing. If the whole build stretches out for 5 years, our trees will be five years ahead in the game. Fast forward to when we’re old, and we’ll be sitting under some seriously majestic trees in our backyard.
Building a Quarter Mile Gravel Road
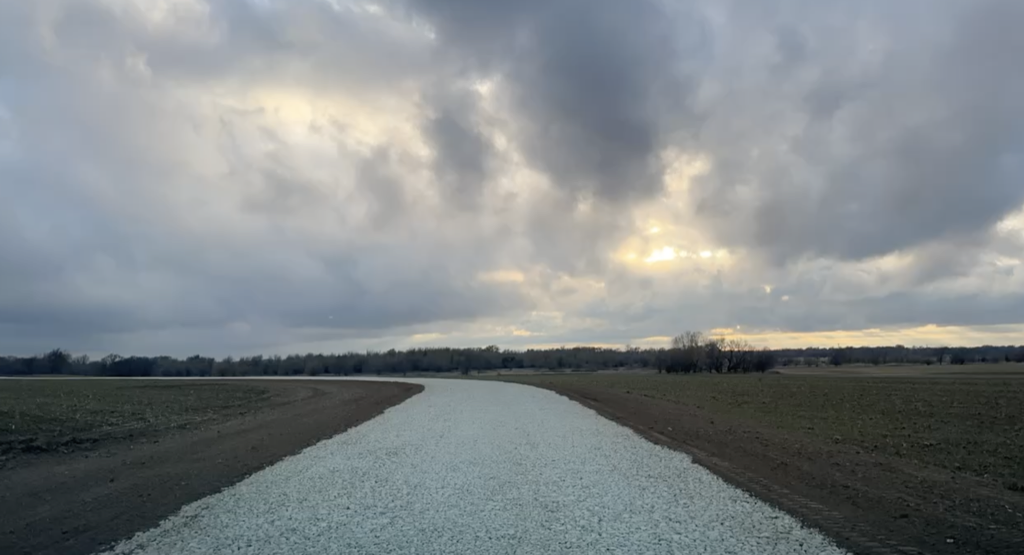
Work has finally begun on the new property! A road and electricity are a must before anything can be accomplished. We breifly looked into costs and considerations a few years ago, and now those are becoming a reality. Even though a long road adds to the expense and complexity of a project, we ultimately went for it, so that we could be tucked back in the trees on the highest point of the land.
Making Sense of the Different Green Building Certifications
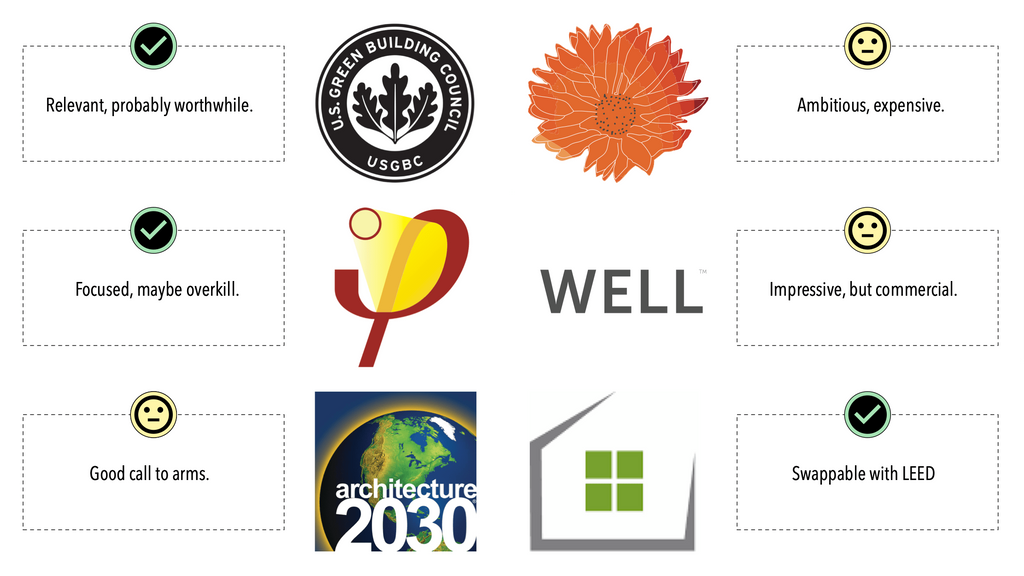
As an average home owner, the different building certifications come across as a maze of information. Which initiatives are relevant and worth pursuing? Which have actionable information? Which are affordable? It can be overwhelming. While it is clear that architectural firms are the target audience for these programs, we’ve found that quite a bit can be learned about good home building practices just by going through the documentation. We’ve done some of the work for you, and documented our take on the different options. Read on to find our notes, bookmarks, and amateur conclusions.
Cost of a Passive House Wall

Whenever we discuss a well insulated house, we’re always met with push back on cost and overkill in general. In preparation, we wanted to see what a few different assemblies might cost. So, we met up with Ryan’s uncle who has been building homes for the past 20 years. He gave us a breakdown on man hours for various applications like house wrap, siding, framing and so on. With that information, we could take material costs and get a rough price.
Working Out Floor Transitions
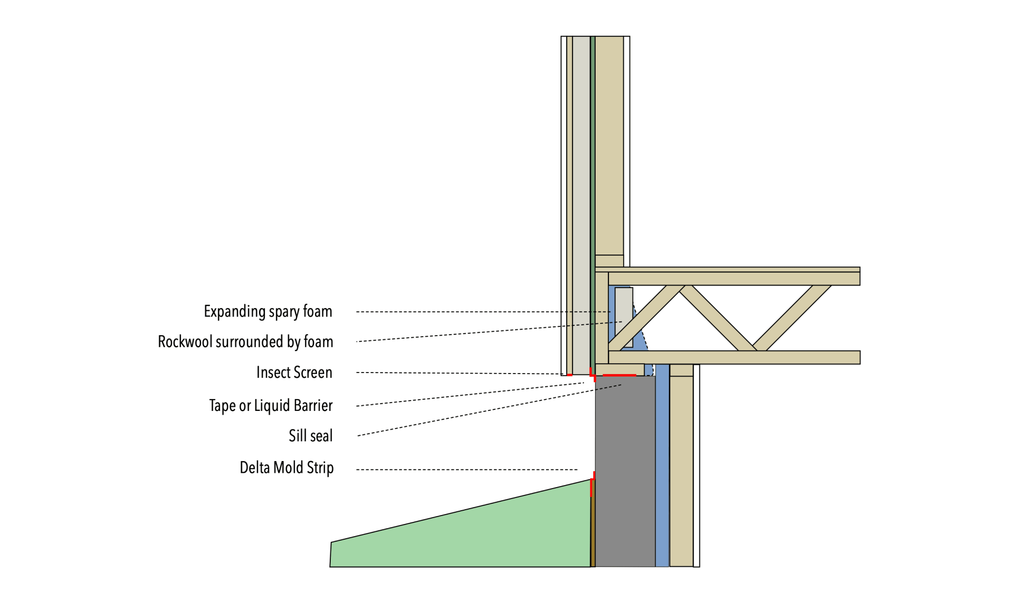
We’re on to the floor now that we’ve done a first pass on the roof. We have to figure out how the first floor walls will transition to the rim joist and basement walls. Mainly, we have to prevent thermal bridging, maintain the necessary R values in the floor, and continue the air barrier. It will also be worth considering floor trusses vs joists, and how to arrange the floor for soundproofing. The spacing of the supports and the type of insulation can affect the latter. As with the first floor ceiling, some sort of service cavity (probably of the cheaper, generic drop ceiling variety) is likely to be used.
Working Out Roof Transitions
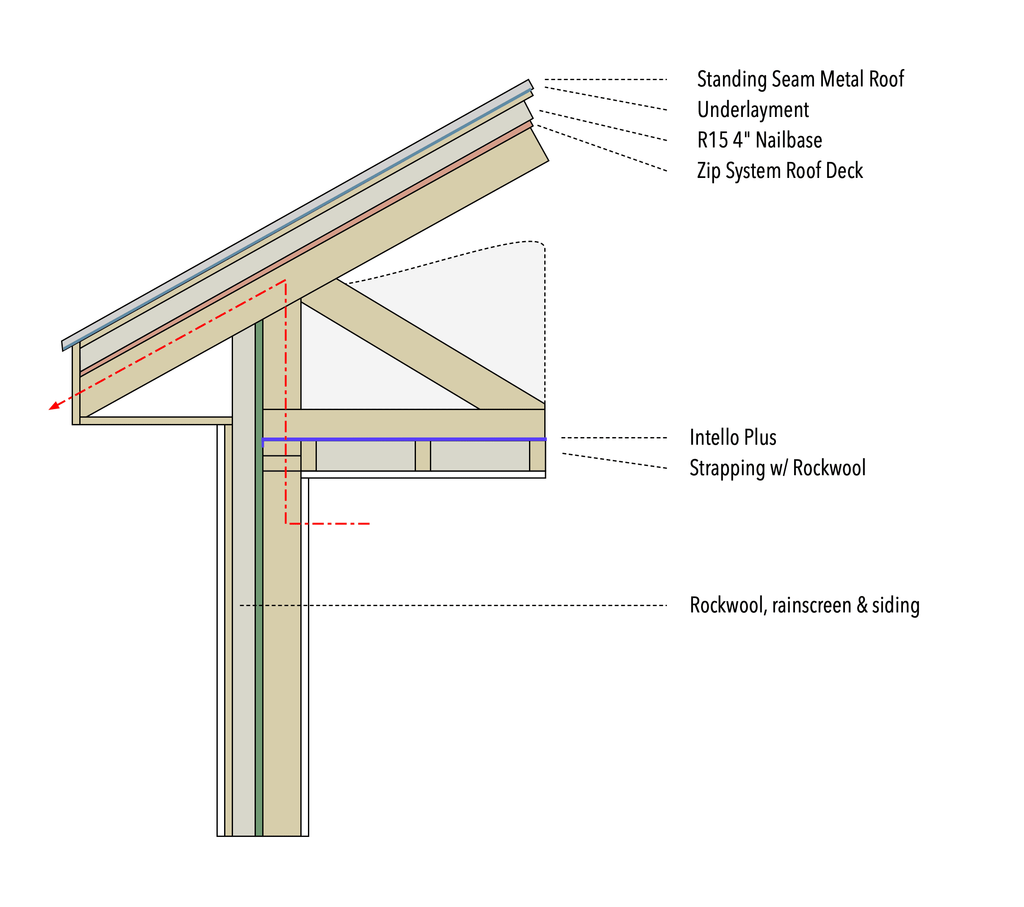
As we dig into the roof assembly a bit more, we’re coming across transition details that need to be ironed out. First, how is the thermal envelope continued around the overhangs? There is a thermal bridge up the wall studs and through the trusses and out of the overhangs. This seems to be a similar issue at both eave and rake overhangs. Second, how will the air barrier transition from the Zip sheathing to underneath the trusses? Do we use Zip and Intello, or stick to just Zip? We’ll have to turn to our trusty Youtube and Green Building Advisor resources to see what we can find.
Notebook on Basement Assembly
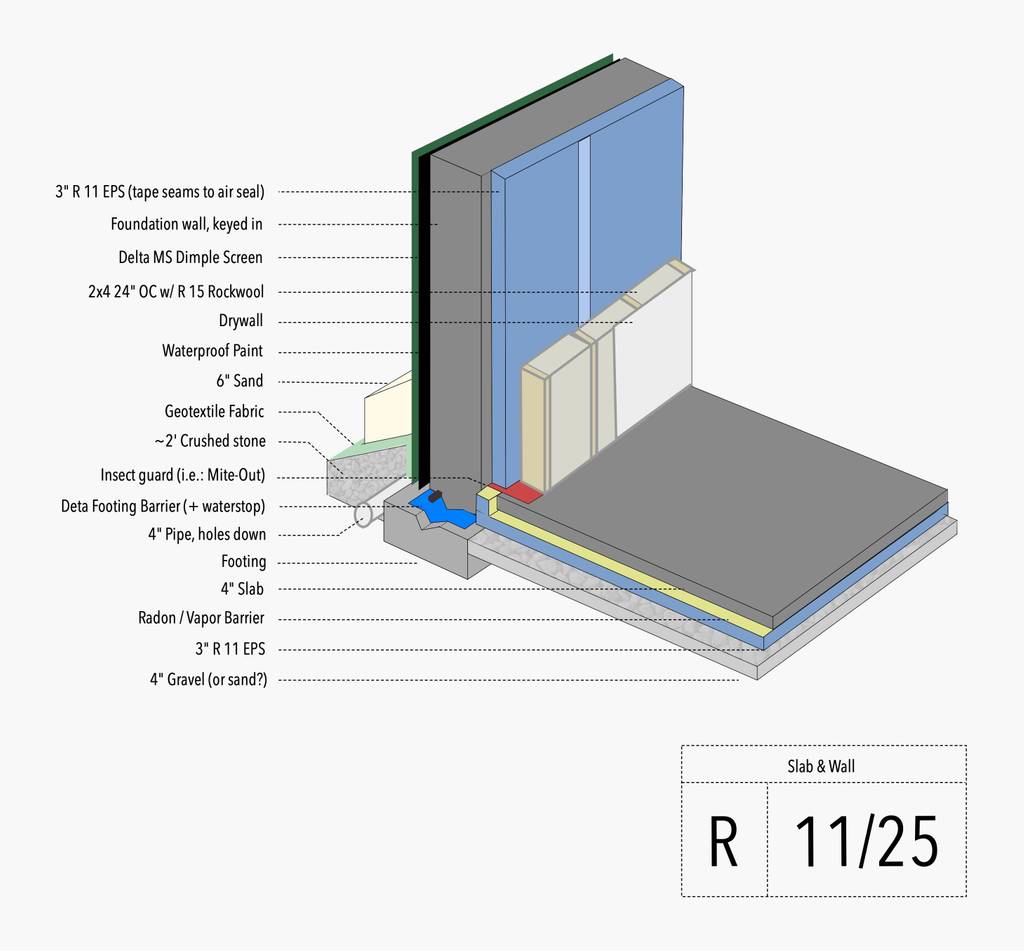
As we’ve gone down this path of trying to design a proper house with no building experience, each step has become more confusing. Starting with wall assembly, we gained some confidence that we can do this. Next, roof assembly required more thought and reading to propose something that may have potentially. And if the roof introduced a trickle of doubt, the basement opens the flood gates. Let’s be honest – without talking to experts, we’ll only be able to take the design so far. Still, we’ve given it a shot, and will continue to refine it. Hey, at least we now know more about basements and foundations than we ever thought we would.
The Case For a Passive House

Browse the Archives
Or, browse through everything we have discussed on this site. Just choose a topic to see related posts.




