Posts About passivehouse
Below you'll find 17 results. Have a look, or check out our other topics.
A Rough Site Plan
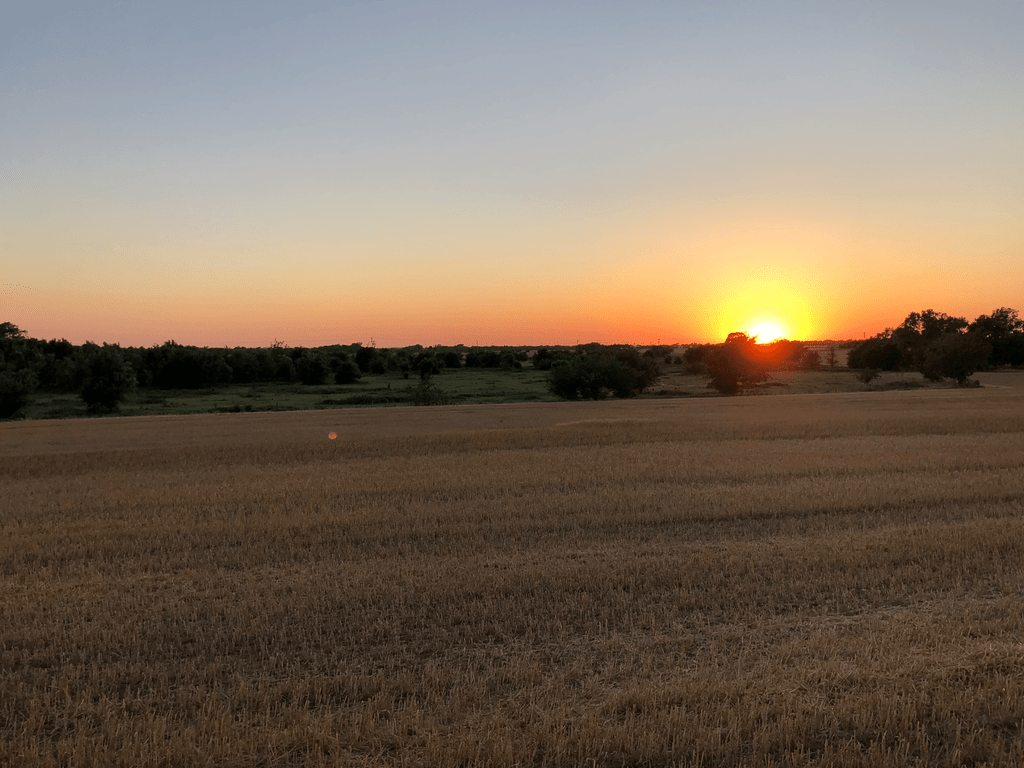
For better or worse, our general site location was chosen for us. We knew that we wanted to build on family land, and we also want to be near my wife’s parents. That pretty much narrowed us down to acreage in Colwich, KS. Aside from that, there were still plenty of unknowns. Where are the best views? What is best for farming? Which areas can support an event venue? What sort of choices are too complicated and expensive? How many acres should we purchase? The list goes on and on. So, last winter, we went there and found answers for as many of these questions as we could.
Notebook on Wall Assembly
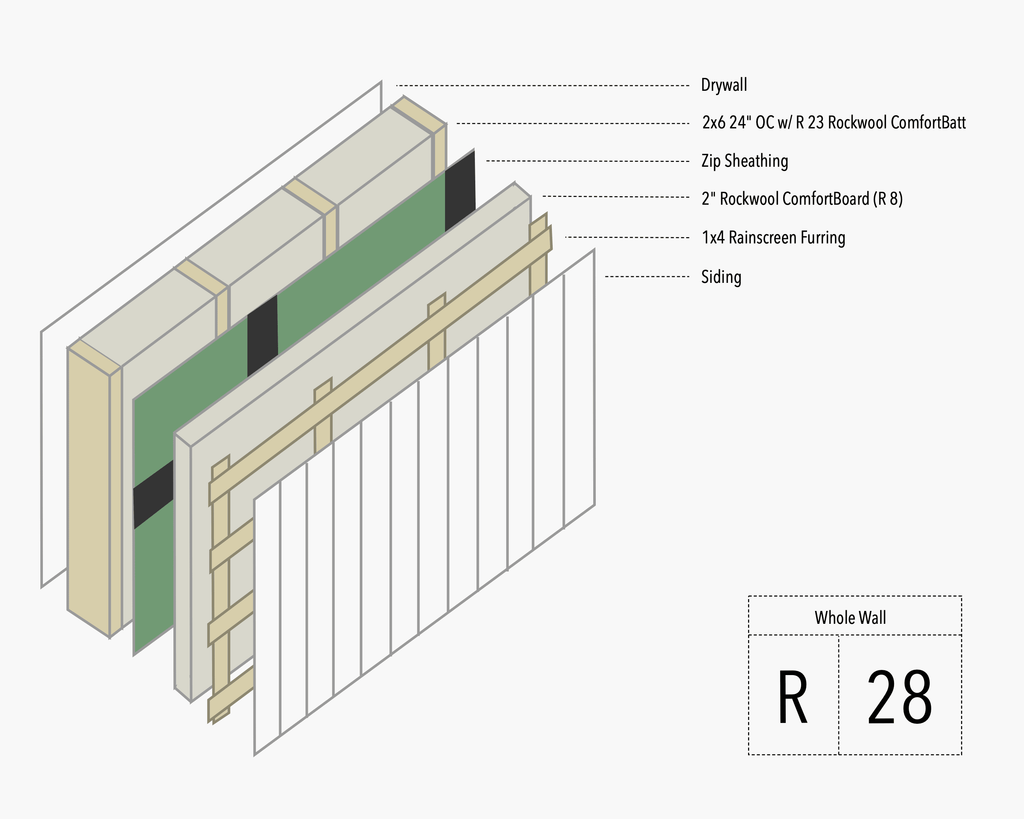
For a Passive House, there appears to be two dominant wall types: a double stud wall, or continuous exterior insulation. Hammer & Hand details these options nicely. While there are only two main designs, there are still plenty of products and approaches that make for infinite ways to assemble. After throwing cost, eco concerns, and ease to build into the equation we’re left with a lot to consider.
For our house, we’re leaning towards continuous insulation for two reasons. First, we’re guessing that framers in our small town will be more comfortable and familiar with it. Second, since we’re only in climate zone 4, it doesn’t take too much insulation to meet standards. When you’re dealing with 4"-8" exterior insulation, a double stud wall starts to become more appealing. With our choices narrowed down, we can take a look at targets, products and installation details.
Window Overhang Reference
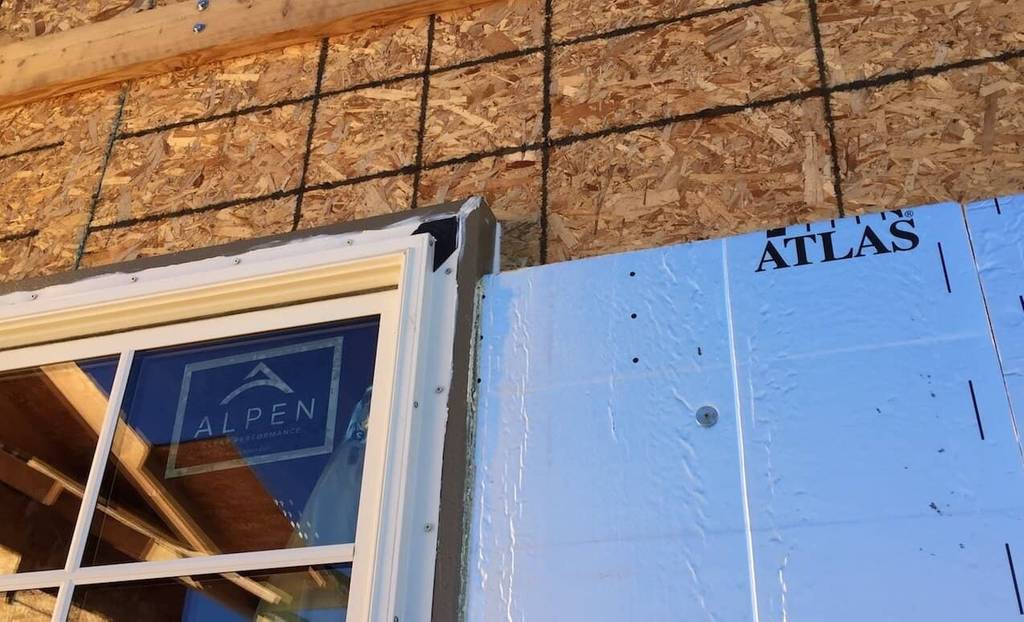
When going the Passive House route, the amount of light a window lets in should be considered. During summer, we want less light. During winter, more. Because the sun sits lower during winter, overhangs can be used to control the light intake. Given that, how do we figure out the exact dimensions of the awning to allow for the perfect amount of light? Fortunately, there are free tools to help with the calculations. Not every window needs to have the perfect shade and light combination, but it gives us a target to aim for. Given our climate zone, the table looks like this:
Notebook on Roof Assembly
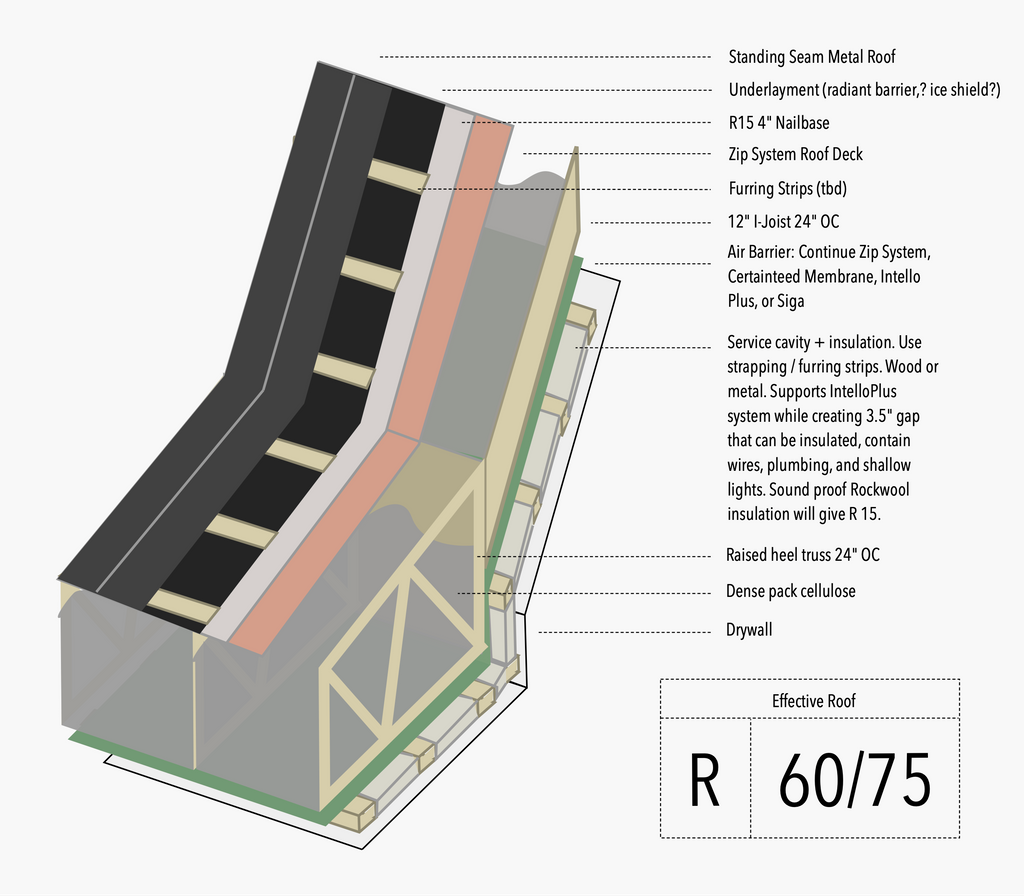
Roof assembly is definitely a trickier subject than wall assembly. Where walls have a few agreed upon approaches, roofs have to consider moisture, drying, vented or unvented, truss types, multiple air barrier locations and roof type. There are also details where the roof may change from a truss to a joist, which will affect the insulation design. Being novices, this leads to quite a bit of confusion. Below we’ve gathered some initial thoughts, but we’ll have to consult with some experts on this one. As our design stands, there is a lot of redundancy, which may or may not be necessary.
Targets for Our Climate
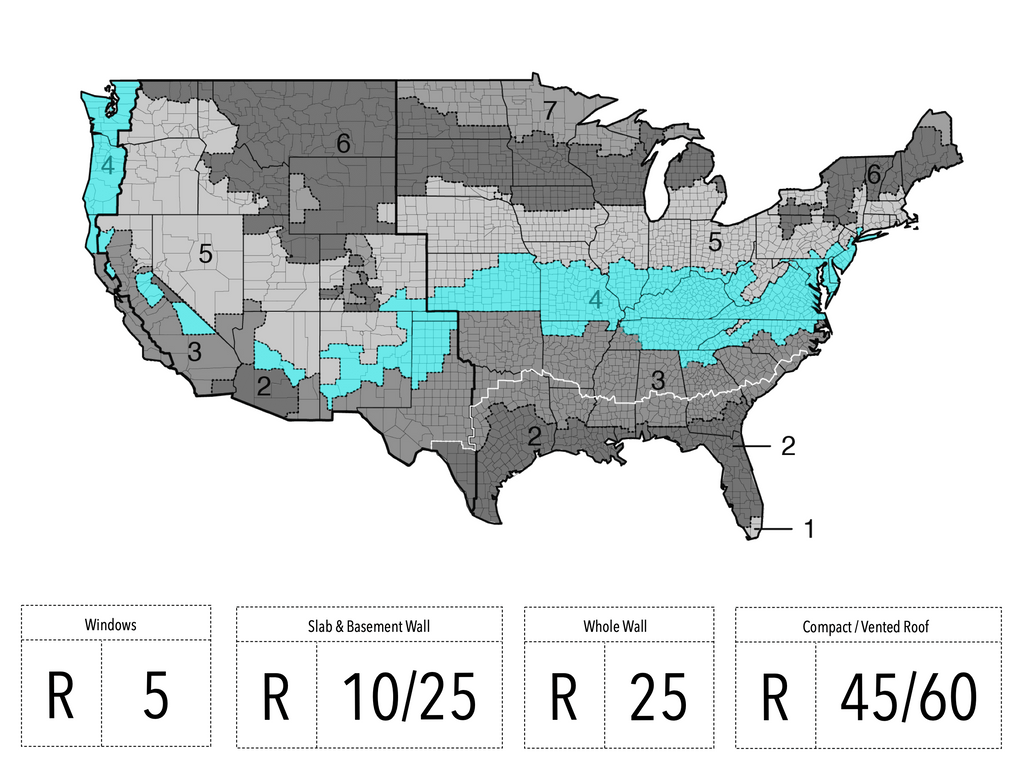
Apparently, We Can't Have Vents
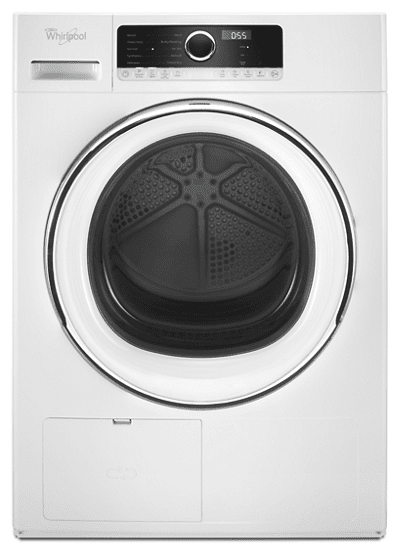
After realizing that we may not need a fireplace, we quickly learned that any hole the in the house is bad. That includes dryer vents. This becomes compromise #2 of a passive house. Fortunately, ventless dryers have come a long way and there isn’t too much concern. First, condenser dryers use water, and their biggest knock is that a water tank has to be emptied. Heat pump dryers seem to be preferred since they use less energy and create no moisture, but they do take longer to dry clothes. Head on over to GreeenBuildingAdvisor for more on the topic.
Fireplaces Are a Huge Gotcha
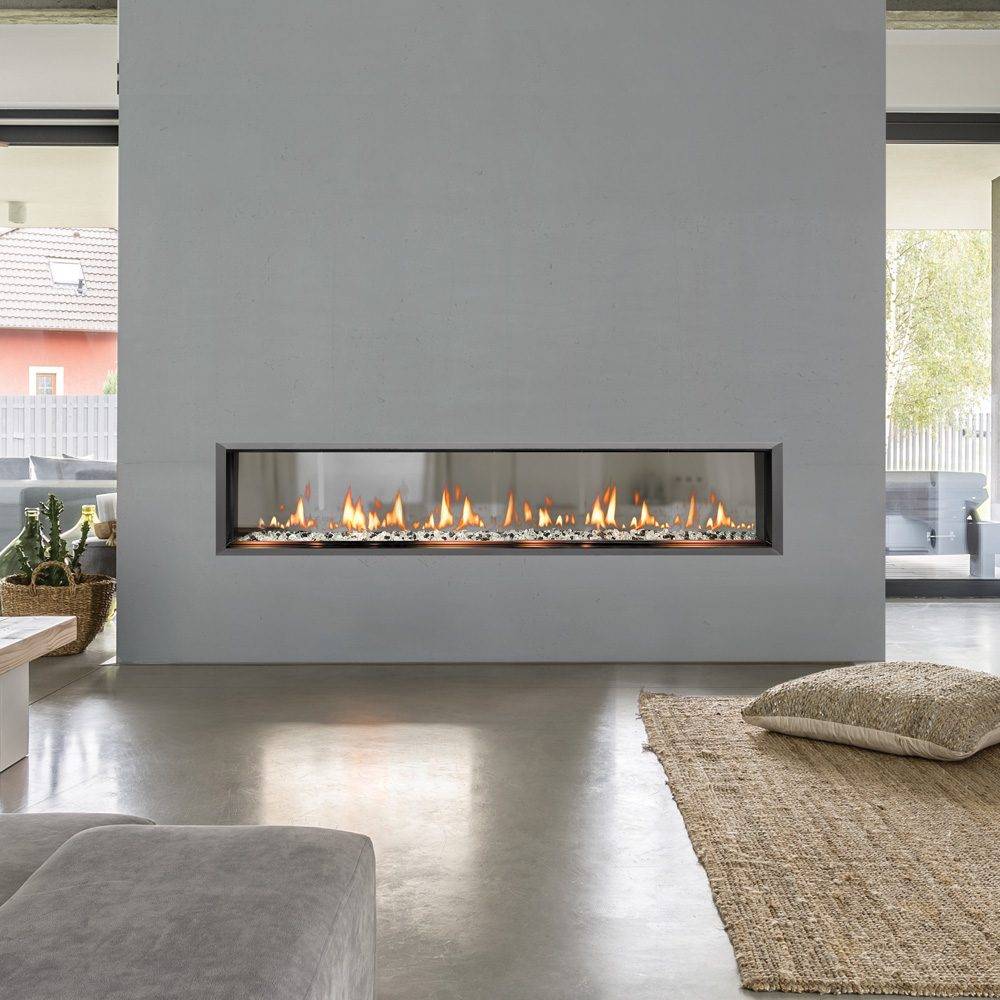
Is there anything more comfortable in a cold environment than sitting around a fireplace? Correct answer: no. So, it really threw us off when we found out fireplaces are not necessary in a passive house, and are somewhat frowned upon. While it looks like there are wood burning stoves that are sealed, we’re more in the market for a “flip a light switch and fire” type of situation. Then, consider that a geothermal unit may be best for heating and cooling in our climate, and the fireplace becomes pure decoration.
Browse the Archives
Or, browse through everything we have discussed on this site. Just choose a topic to see related posts.




