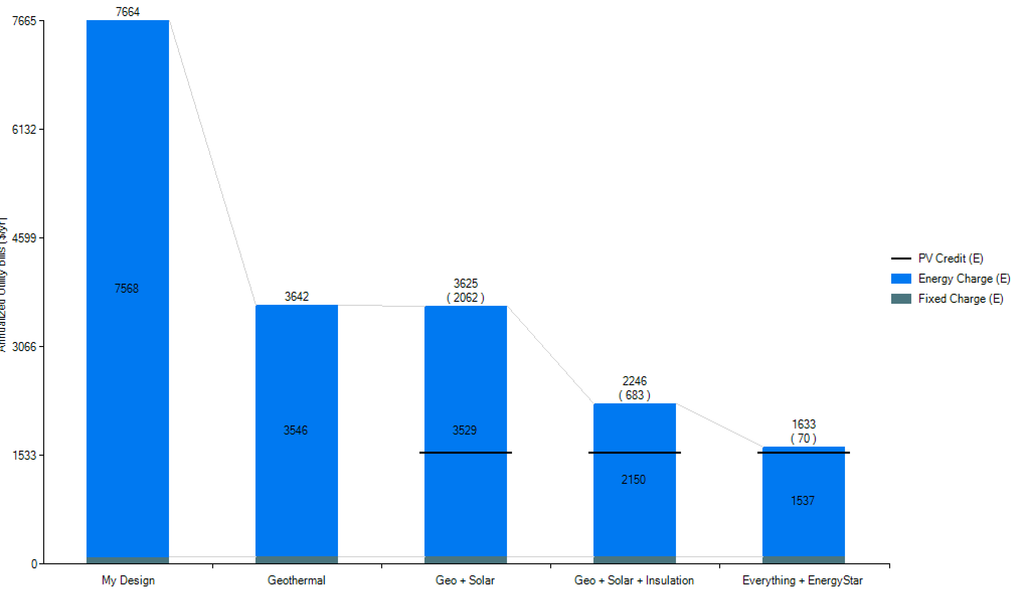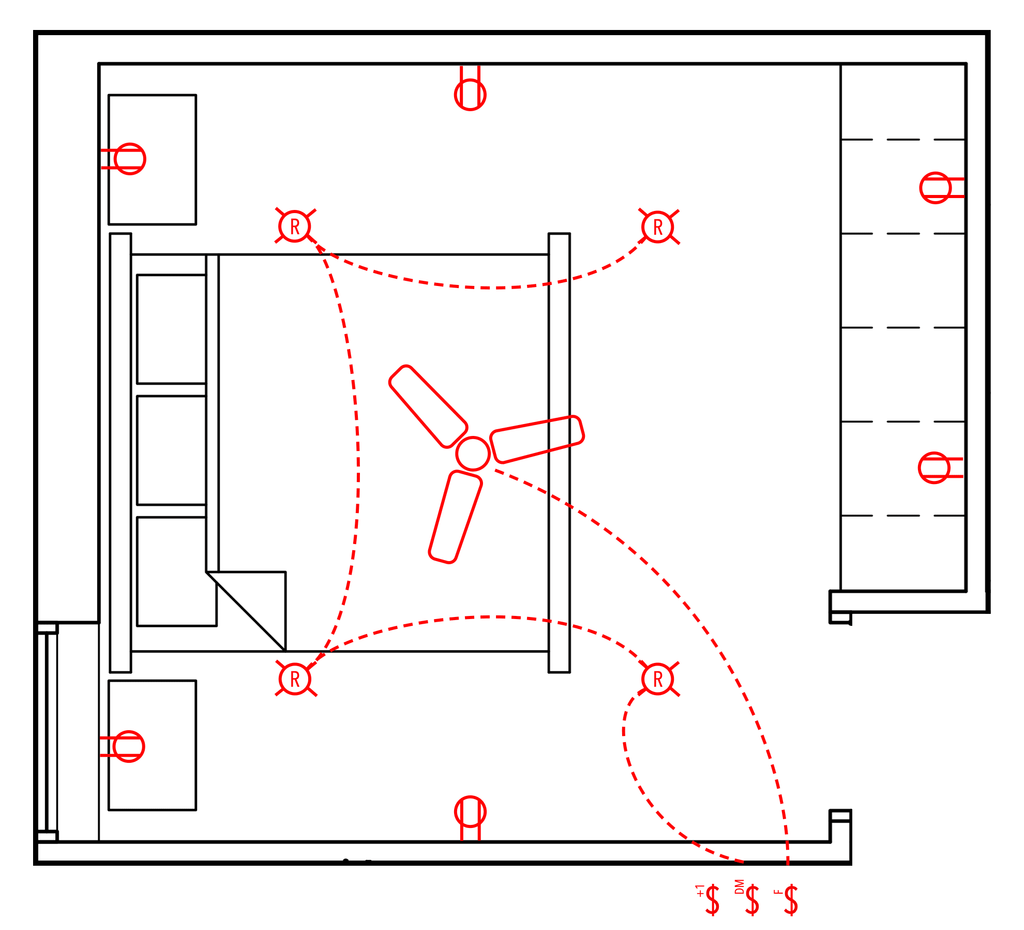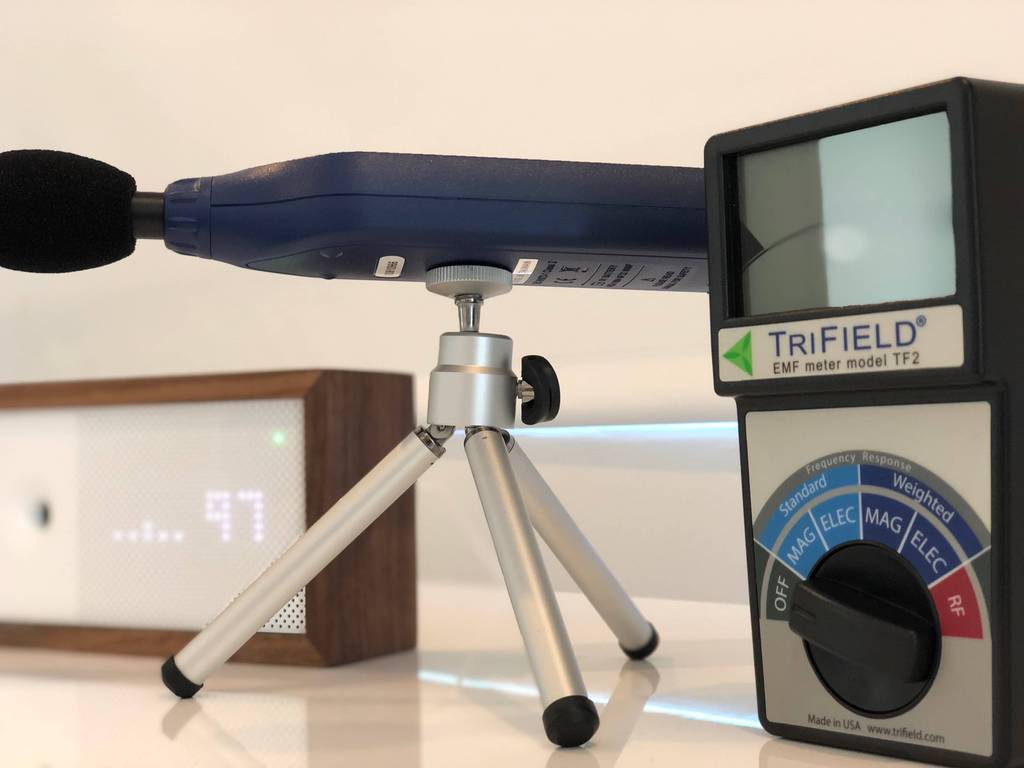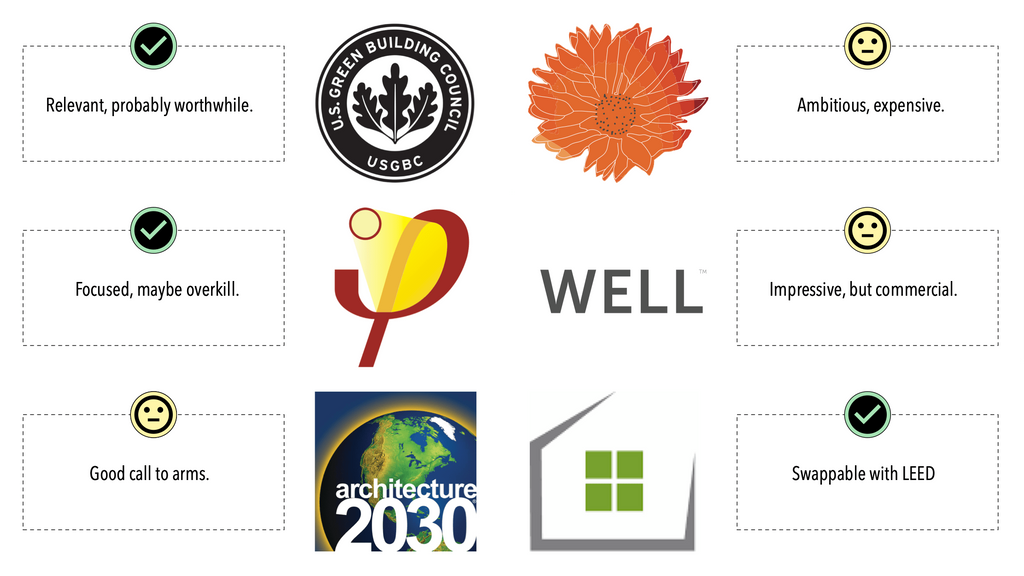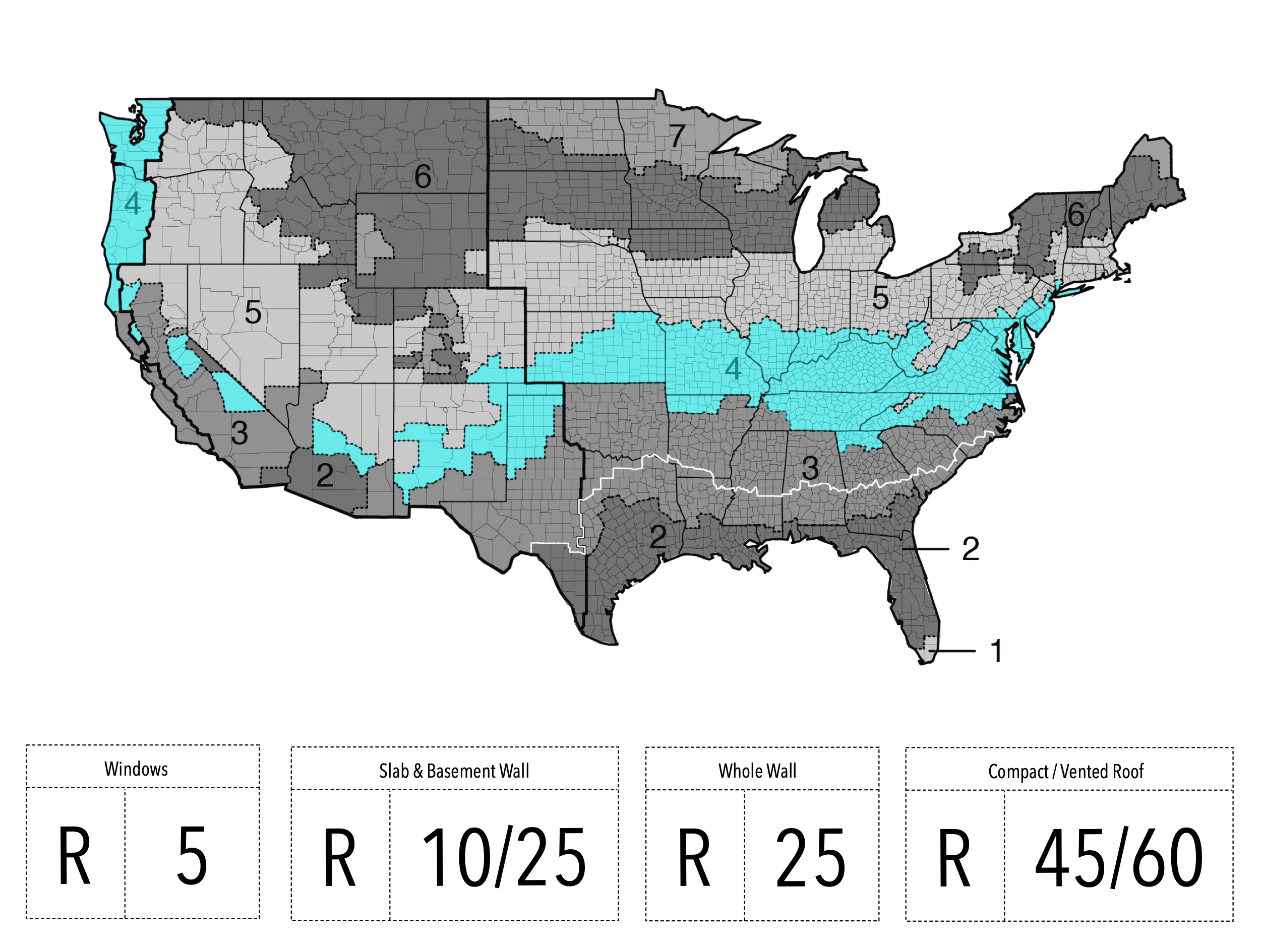
The image above is our best guess at what we should be targeting. How did we arrive there? First, we started with The Passive House Institute’s initial targets for our climate. In their words, “The PHIUS+ 2015 Passive Building Standard provides the climate-specific sweet spot where aggressive energy and carbon reduction overlap with cost effectiveness. It accounts for a full range of variables including climate zone, source energy, and costs.” Unfortunately, the only way to accurately target heating load is with accurate modeling, which is difficult – we’ll touch on that later. Still, if we want to build a certified Passive House, we’re presented with these goals:
| Target | Amount |
|---|---|
| Annual heating demand kBtu/sf-iCFA.yr | 4.1 |
| Annual cooling demand kBtu/sf-iCFA.yr | 6.8 |
| Peak heating load Btu/sf-iCFA.h | 4.6 |
| Peak cooling load Btu/sf-iCFA.h | 5.5 |
| Manual J Peak cooling load Btu/sf-iCFA.h | 7.8 |
For more on heating demand, Passipedia has a great overview. Similarly, we are given this guide for windows, which recommonds an overall installed U-value ≤ 0.15 among other things. The problem with these targets, in early design and research stage, are that those numbers mean nothing. Once we have rough plans and a rough wall design, we can begin to optimize demand through various tools, but what can be done in the meantime? In our case, we turned to published studies and shared stories to try and find rough R value targets.
A Few Case Studies
The first story we found comes from Denver, which is one climate zone above us. This certified Passive House required:
“In the end, the final PH assemblies were as determined by PHPP modeling. The basement slab had an R-value of R-21.3, and the basement walls had an R-value of R-46.5. The above- grade walls had an R-value of 47.5, and the R-value of the attic was R-60. The floor over the garage was a value of R-52. The U-value of the windows was 0.15, with a SHGC of 0.32 (south) and 0.22 (east, west, and north). Airtightness of the enclosure was 0.6 ACH50.”
Another example in Oregon went for R-50 walls. These represent some of the higher targets we have seen, but it doesn’t get much easier. A 2016 NREL report has climate zone 4 targets at: Walls:31-51; Ceiling: 49-80; Slab: 2-4ft R8-20 vertical perim.
A 2009 BuildingScience article leaves us with this guidance for climate zones 5 through 7:
Typically, these houses use a minimum of R-5 (U=0.2) windows (triple-glazed, low-e coated, warm edge spacers), R-10 sub-slab insulation and R-20 wall insulation in a conditioned basement, R-40 above-grade walls and R-60 ceilings (the “5/10/20/40/60” approach).
Finally, if we leave Passive House territory and move into Pretty Good House territory, a 2010 BuildingScience report details this for CZ4:
| Wall | Vented Attic | Compact Roof | Basement Wall | Exposed Floor | Slab Edge | Sub Slab |
| 25 | 60 | 45 | 15 | 30 | 7.5 | 7.5 |
Making Conclusions
Now that we have some real world data, we can start to focus in. Let’s look at walls to start. It’s safe to assume our upper bound is R-50, and our lower is R-30. That leaves us with R-40 fitting in nicely with the “5/10/20/40/60” approach. However, two problems interfere with us making R-40 our target. First, R-36 is the max we can hit with our wall assembly by using 4" of exterior insulation. What is the added complexity to changing the wall type? Second, a Pretty Good House might only call for R-25, which would just be an inch and a half of exterior insulation. To come to a final decision, we’ll have to find out the perfect cost / benefit intersection, which will require modeling.
Before we discuss modeling, it’s worth noting that our current slected targets are based solely on or guesses of cost and ease of installation. As it stands, we’re somewhere between a Pretty Good House and a Passive House.
Modeling Our House
BEopt is a great piece of software. With no experience, you can come away with useful information in just a few hours of messing around. The first thing we did was run basic energy checks against our rough house shape in our climate zone.
As you can see, two things can cut the heating bill in half. First, geothermal. Second, an air tight and well insulated home. Nothing else appears to come close to having the impact those two items have. What makes BEopt great is that it can simulate a variety of configurations for you. Our next step is to run a variety of wall designs and air tighnessness levels through BEopt, so that it can determine the most cost effective approach over 30 years. With that data, we can make informed decisions. For example, if our blower door test comes in at 1.5, is it worth it to use AeroBarrier to get it lower? That line of questioning can be answered with BEopt.
As for Passive House certification, the home has to be modeled in their software. It’s not free to fully use, so we’ve avoided it for now. Once we get more comfortable with our goals, we may invest in it or look to a consultant to help us with this step. We’ll keep you posted.




