Welcome to the Archives
You've found it. This is everything we've got to say. Have at it.
- networking
- smarthome
- passivehouse
- foundation
- equipment
- organization
- air
- doorswindows
- envelope
- leed
- kitchen
- siding
- technical
- design
- electrical
- interior
- floorplan
- emf
- metrics
- sound
- hvac
- bathroom
- flooring
- ventillation
Working Out Floor Transitions
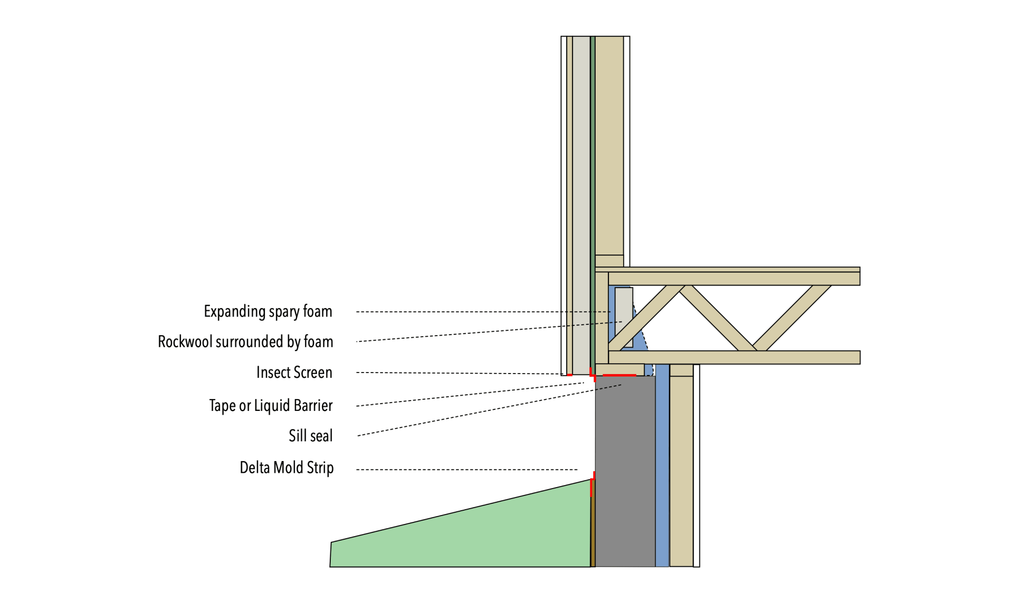
We’re on to the floor now that we’ve done a first pass on the roof. We have to figure out how the first floor walls will transition to the rim joist and basement walls. Mainly, we have to prevent thermal bridging, maintain the necessary R values in the floor, and continue the air barrier. It will also be worth considering floor trusses vs joists, and how to arrange the floor for soundproofing. The spacing of the supports and the type of insulation can affect the latter. As with the first floor ceiling, some sort of service cavity (probably of the cheaper, generic drop ceiling variety) is likely to be used.
Working Out Roof Transitions
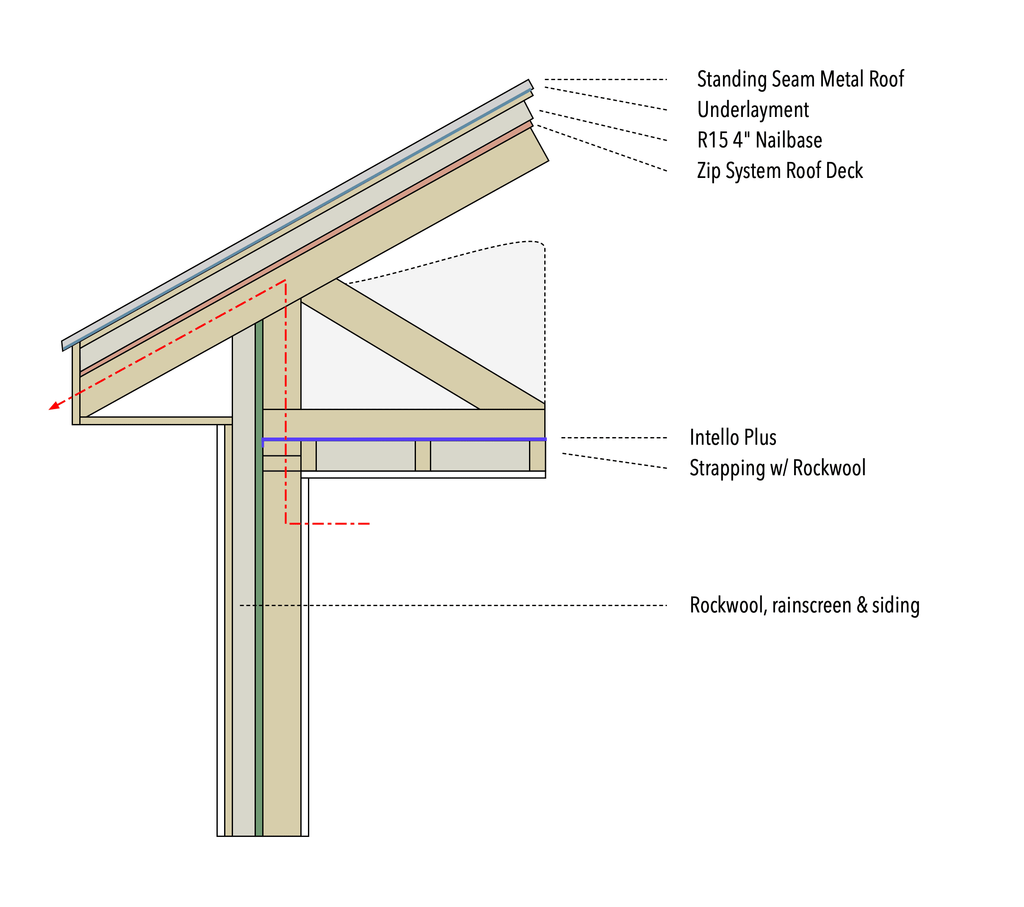
As we dig into the roof assembly a bit more, we’re coming across transition details that need to be ironed out. First, how is the thermal envelope continued around the overhangs? There is a thermal bridge up the wall studs and through the trusses and out of the overhangs. This seems to be a similar issue at both eave and rake overhangs. Second, how will the air barrier transition from the Zip sheathing to underneath the trusses? Do we use Zip and Intello, or stick to just Zip? We’ll have to turn to our trusty Youtube and Green Building Advisor resources to see what we can find.
Electrical Primer
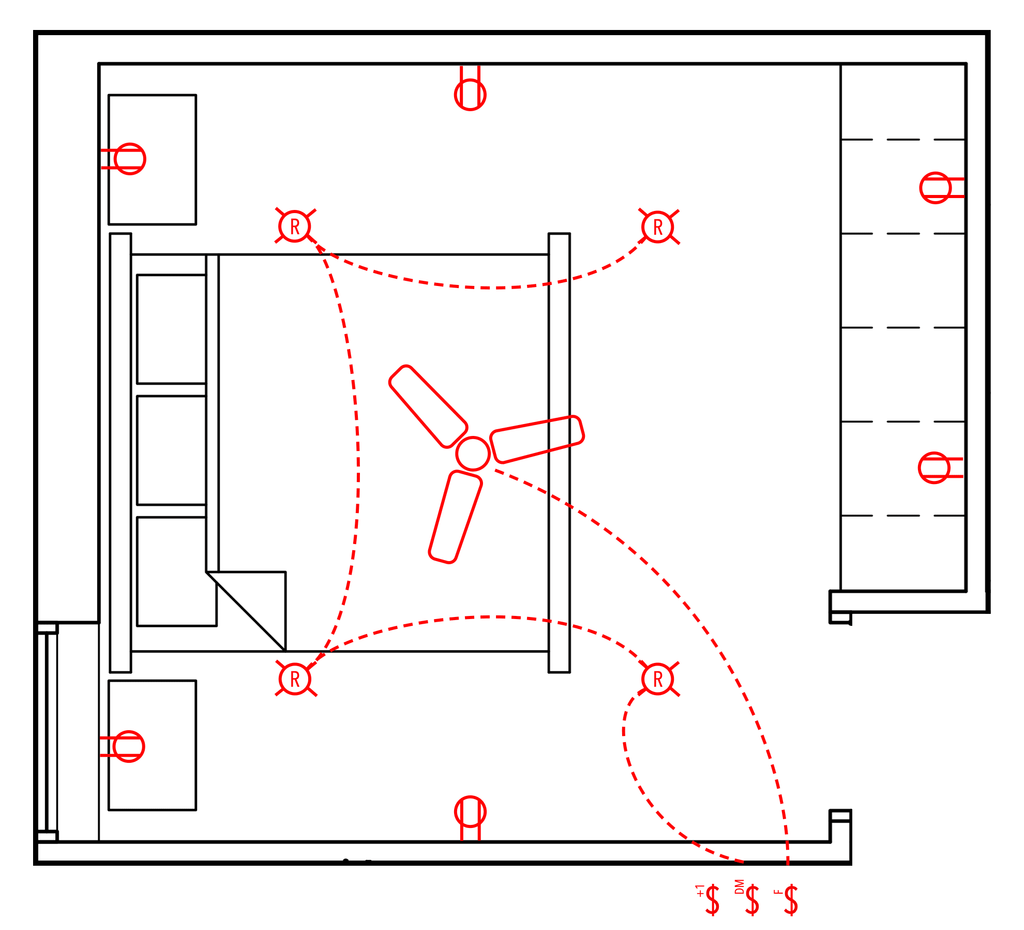
One of our goals with this build is to know basics about each trade, so that we can ask the correct questions. So, we’ve done some preliminary research on residential electric to come up with the notes below. Areas of interest range from fundamentals to products to understanding our electricity needs. If we research enough, we should hopefully be able to have a conversation with an electrician, and be able to sort the professionals who care from those who don’t. Disclaimer: this is all new to us, so please don’t take anything at face value – always confirm with a professional.
Some Initial Metrics
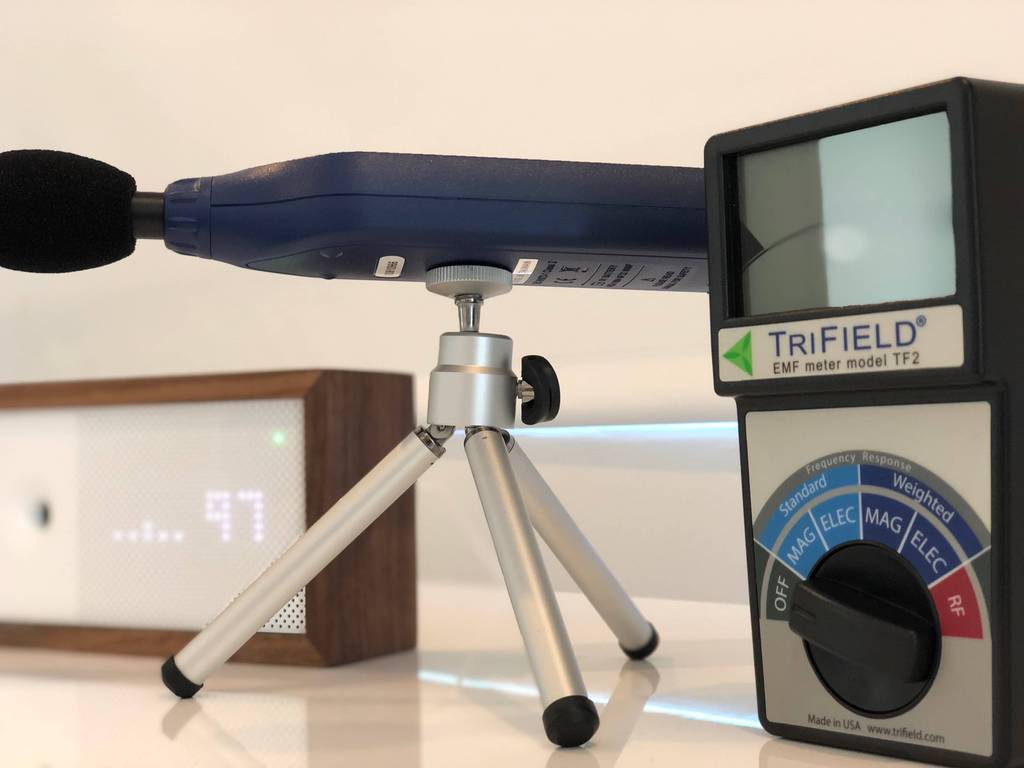
As we think about the metrics we would like to measure and improve on, it helps to get a baseline from our current environment. We may do a professional audit when the new house is complete, but for now we’re going to save money and use readily available tools to get ballpark estimates. For air quality we’ll be using Awair. For sound, REED R8060. For EMF, Trifield TF2. Radon and air exchange are not relevant or cannot be measured in our current house. So, with that in mind, we’ll measure our current block house, a wood house nearby, and a brick Kansas house which sits on the land we’re looking to build on.
Setting Up Pi-hole and Homebridge
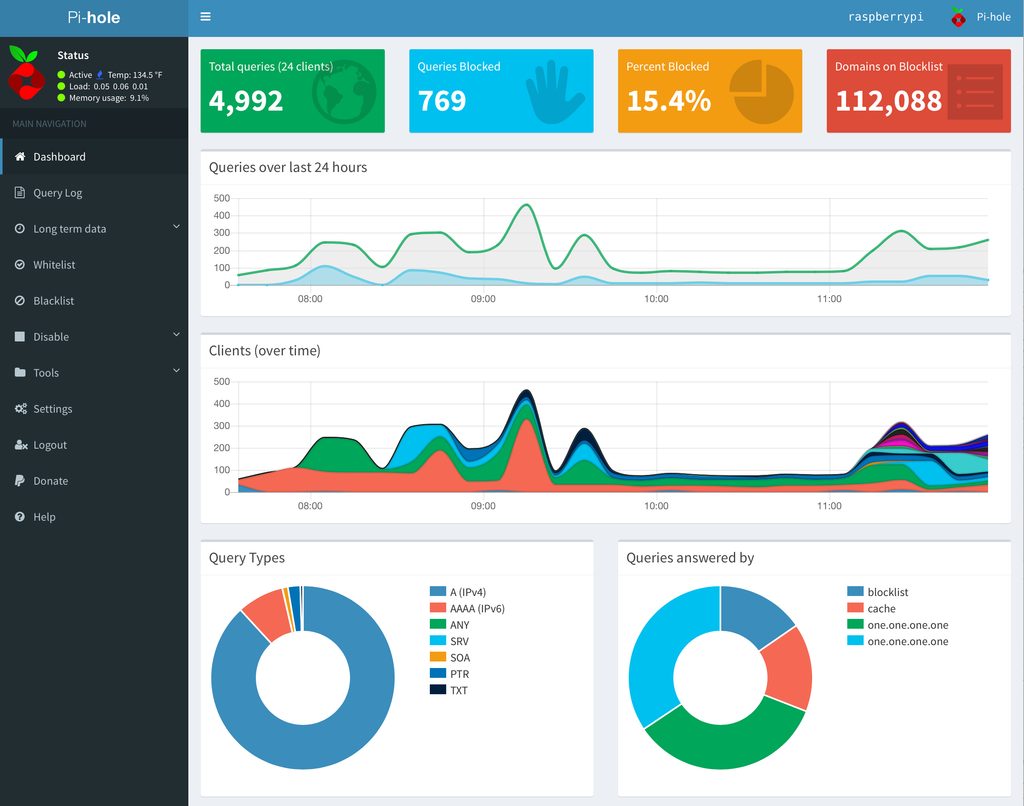
When thinking about the ideal home server room, it helps to have actual experience with as many of the tools as possible. So, I thought it would be good to try out Pi-hole and Homebridge running on Raspberry Pi’s in our current home to see how they hold up over the next year. Initial experiences show that Pi-hole and Homebridge are everything they claim to be – set and forget once you’ve gone through the smooth setup process. However, IP cameras through Homebridge will require some more love and testing. They are quite complicated to setup, and perform quite poorly so far.




