Welcome to the Archives
You've found it. This is everything we've got to say. Have at it.
- networking
- smarthome
- passivehouse
- foundation
- equipment
- organization
- air
- doorswindows
- envelope
- leed
- kitchen
- siding
- technical
- design
- electrical
- interior
- floorplan
- emf
- metrics
- sound
- hvac
- bathroom
- flooring
- ventillation
Notebook on Basement Assembly
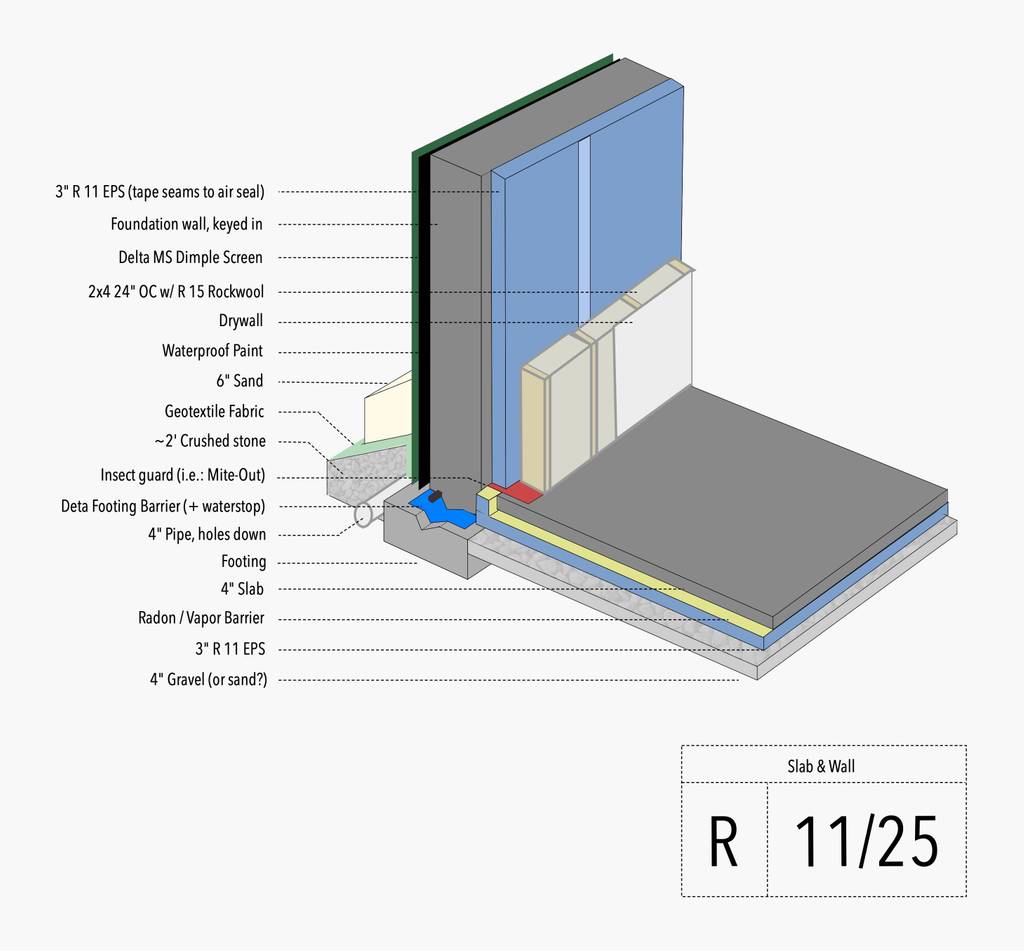
As we’ve gone down this path of trying to design a proper house with no building experience, each step has become more confusing. Starting with wall assembly, we gained some confidence that we can do this. Next, roof assembly required more thought and reading to propose something that may have potentially. And if the roof introduced a trickle of doubt, the basement opens the flood gates. Let’s be honest – without talking to experts, we’ll only be able to take the design so far. Still, we’ve given it a shot, and will continue to refine it. Hey, at least we now know more about basements and foundations than we ever thought we would.
The Case For a Passive House
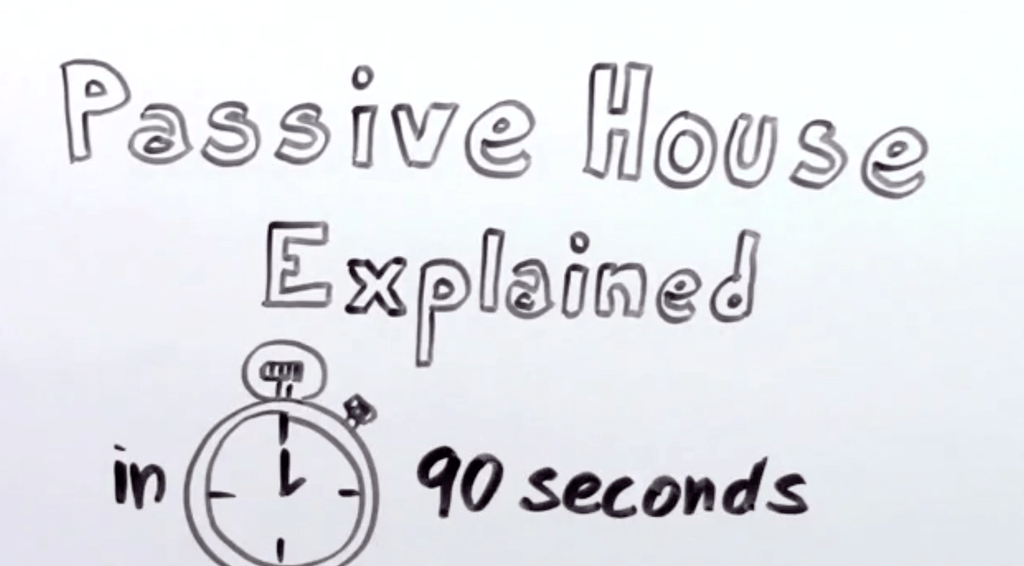
A Rough Site Plan
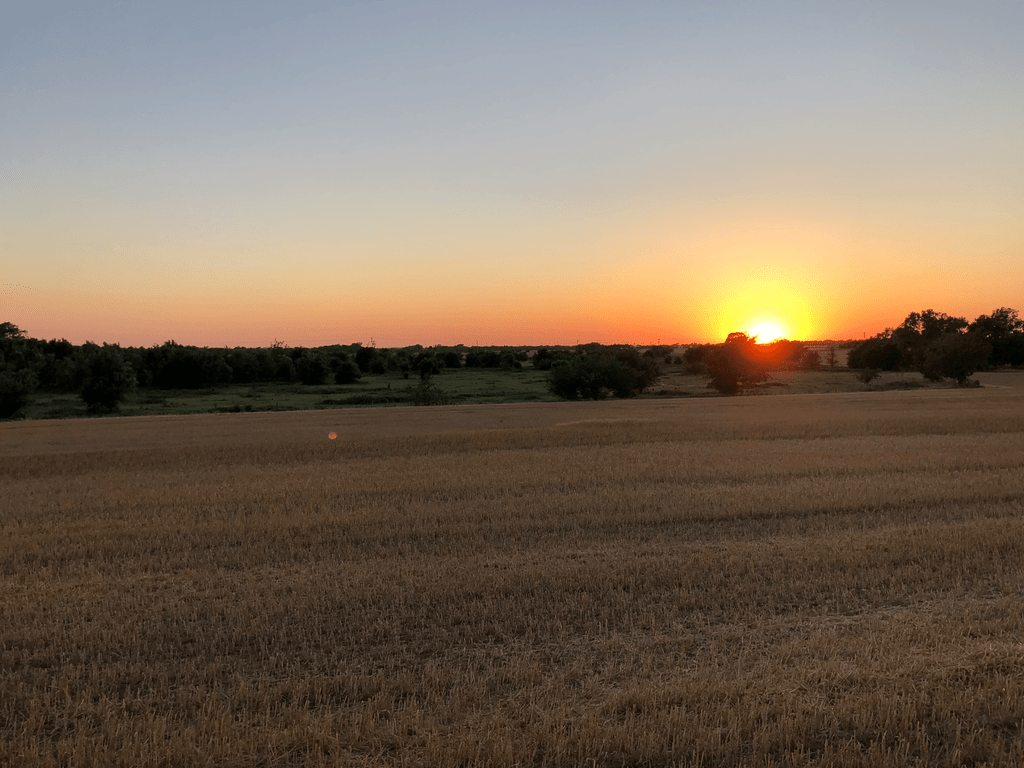
For better or worse, our general site location was chosen for us. We knew that we wanted to build on family land, and we also want to be near my wife’s parents. That pretty much narrowed us down to acreage in Colwich, KS. Aside from that, there were still plenty of unknowns. Where are the best views? What is best for farming? Which areas can support an event venue? What sort of choices are too complicated and expensive? How many acres should we purchase? The list goes on and on. So, last winter, we went there and found answers for as many of these questions as we could.
Notebook on Wall Assembly
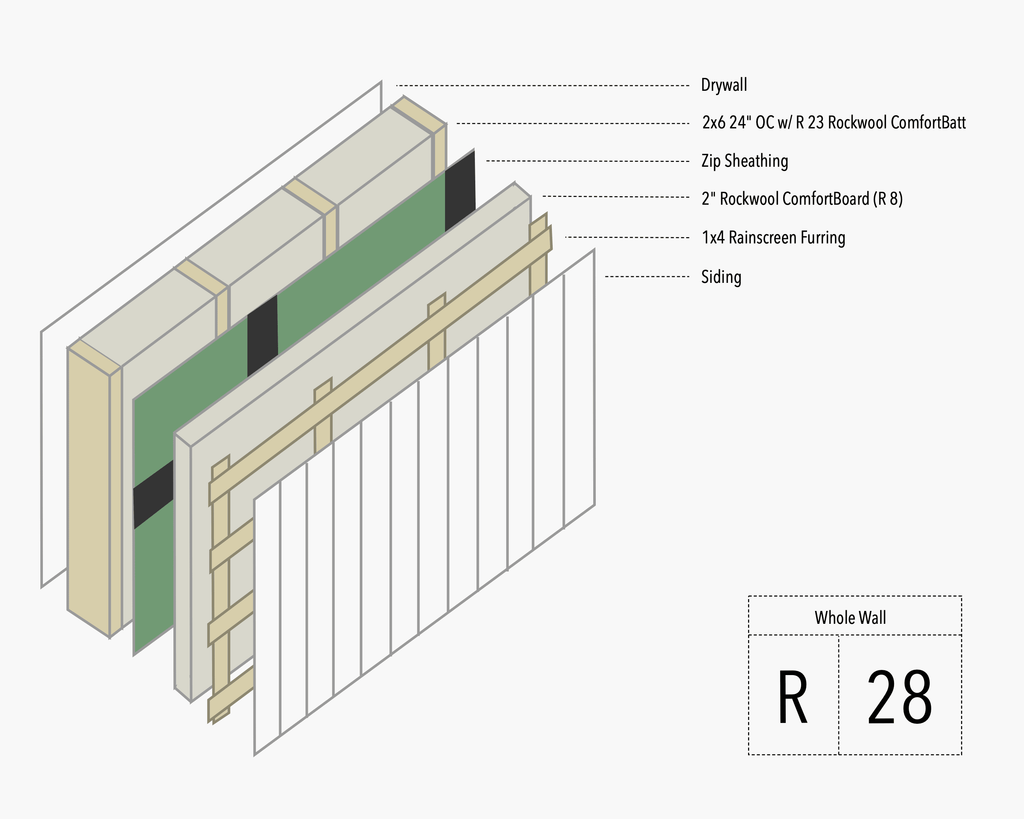
For a Passive House, there appears to be two dominant wall types: a double stud wall, or continuous exterior insulation. Hammer & Hand details these options nicely. While there are only two main designs, there are still plenty of products and approaches that make for infinite ways to assemble. After throwing cost, eco concerns, and ease to build into the equation we’re left with a lot to consider.
For our house, we’re leaning towards continuous insulation for two reasons. First, we’re guessing that framers in our small town will be more comfortable and familiar with it. Second, since we’re only in climate zone 4, it doesn’t take too much insulation to meet standards. When you’re dealing with 4"-8" exterior insulation, a double stud wall starts to become more appealing. With our choices narrowed down, we can take a look at targets, products and installation details.
Window Overhang Reference
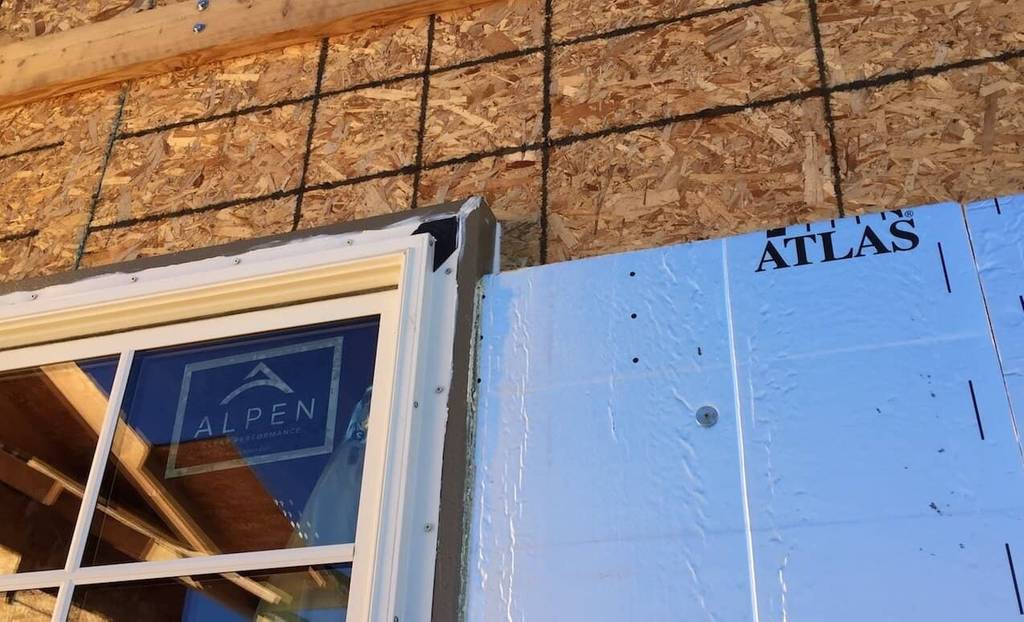
When going the Passive House route, the amount of light a window lets in should be considered. During summer, we want less light. During winter, more. Because the sun sits lower during winter, overhangs can be used to control the light intake. Given that, how do we figure out the exact dimensions of the awning to allow for the perfect amount of light? Fortunately, there are free tools to help with the calculations. Not every window needs to have the perfect shade and light combination, but it gives us a target to aim for. Given our climate zone, the table looks like this:




