Welcome to the Archives
You've found it. This is everything we've got to say. Have at it.
- networking
- smarthome
- passivehouse
- foundation
- equipment
- organization
- air
- doorswindows
- envelope
- leed
- kitchen
- siding
- technical
- design
- electrical
- interior
- floorplan
- emf
- metrics
- sound
- hvac
- bathroom
- flooring
- ventillation
Rendered Gantt Charts with Mermaid, Hugo & Gulp
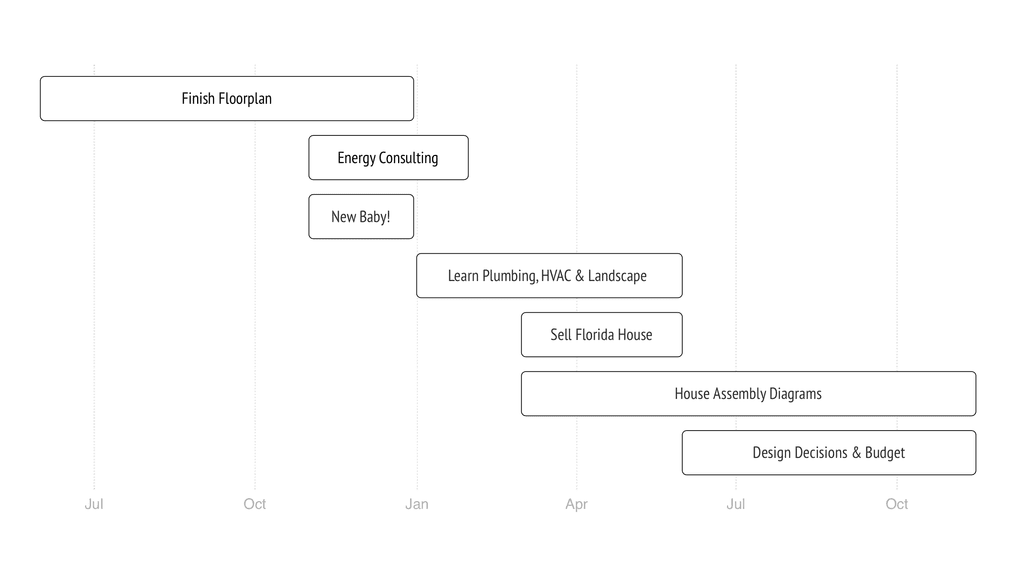
Gantt charts are super popular with project management, and their use in the construction field is no exception. If you’re working with a big team, paid solutions like TeamGannt or Basecamp are good ways to keep track of tasks. But what if you just want a quick way to visualize the near future? Something that can be embedded on your blog. Without JavaScript. For free. Enter Mermaid. With the help of Gulp and Hugo, we can make updating Gantt charts on our web site as simple as saving a text file.
Flush & Modern Trim : Wall Plates
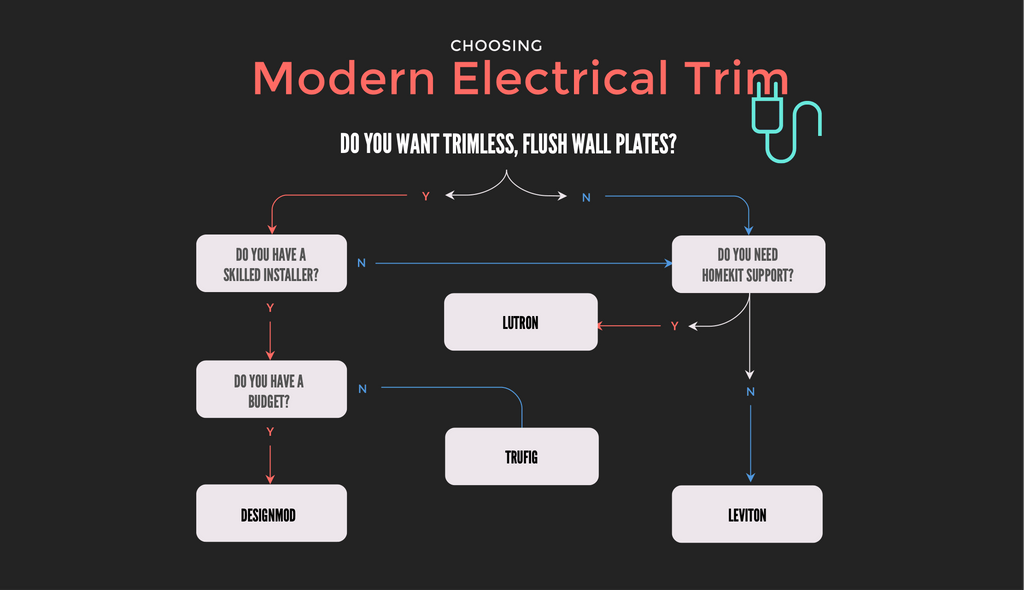
Determined to question and improve everything we can about home building, we find ourselves looking at trim and the various approaches. At first, we were all in and thought we would remove as much trim as possible: lights, electrical, vents, doors, windows, and so on. As a test, we decided to install a flush electrical wall plate in our current house, and that is when doubt began to creep in. Clean results are far from guaranteed, and may or may not hold up over time. For the added cost and complexity, where should we draw the line? After looking over quite a few options, here is what we have found.
Homebridge and AlarmDecoder
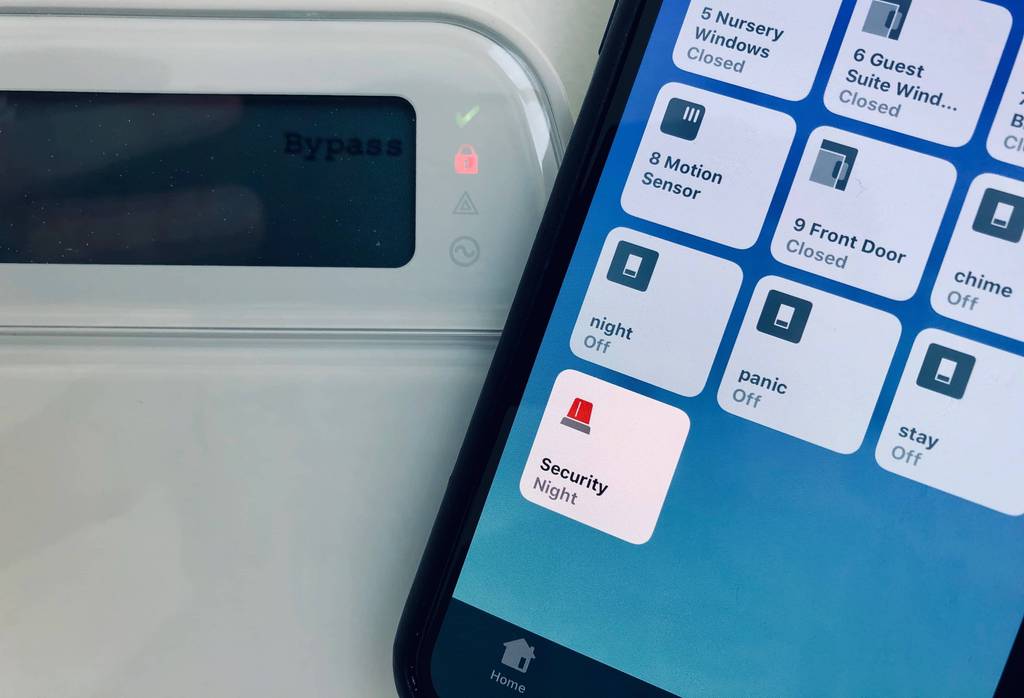
A few months ago we got Pi-hole and Homebridge up and running in our current house. The goal was to test them out and see if they would be a good fit for a new, dream house. In that same spirit, we went ahead and ordered AlarmDecoder so that we could hook up our existing DSC alarm to Homebridge as well. While the installation process was a bit more intimidating than Pi-hole, it was still approachable and has been working out well for the past week. We’ve documented some of the pros, cons, thoughts and references for when we revisit this during the new house build.
Master Bedroom Floorplan Iterations
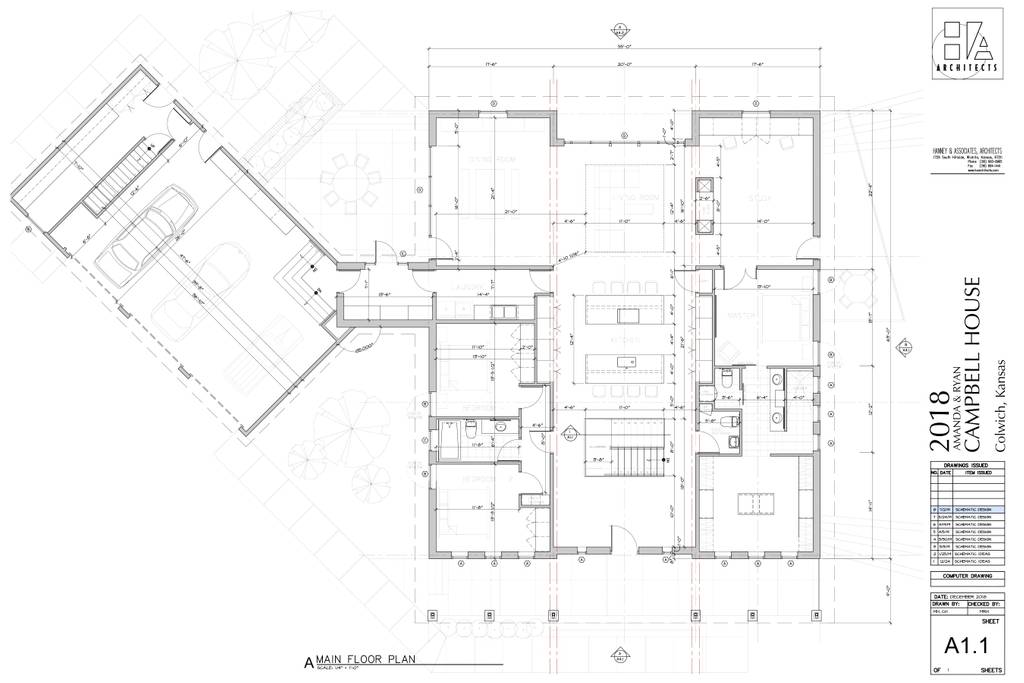
Finalizing a floorplan takes a bit longer than you would expect. Be prepared to get your hands dirty and become familiar with at least one of the various home software tools. We found LiveHome3D to be a great tool for quick iteration, but eventually you will have to bite the bullet and learn Sketchup or a similar pro tool. Once you’re iterating, you’ll be amazed at how many ways you can place walls and furniture in a square area. It’s almost addictive to find a way to fit something (i.e.: a TV, and then strive for the next goal of fitting something else (i.e.: a bathroom closet).
A Homeowners First Take On LEED Certification
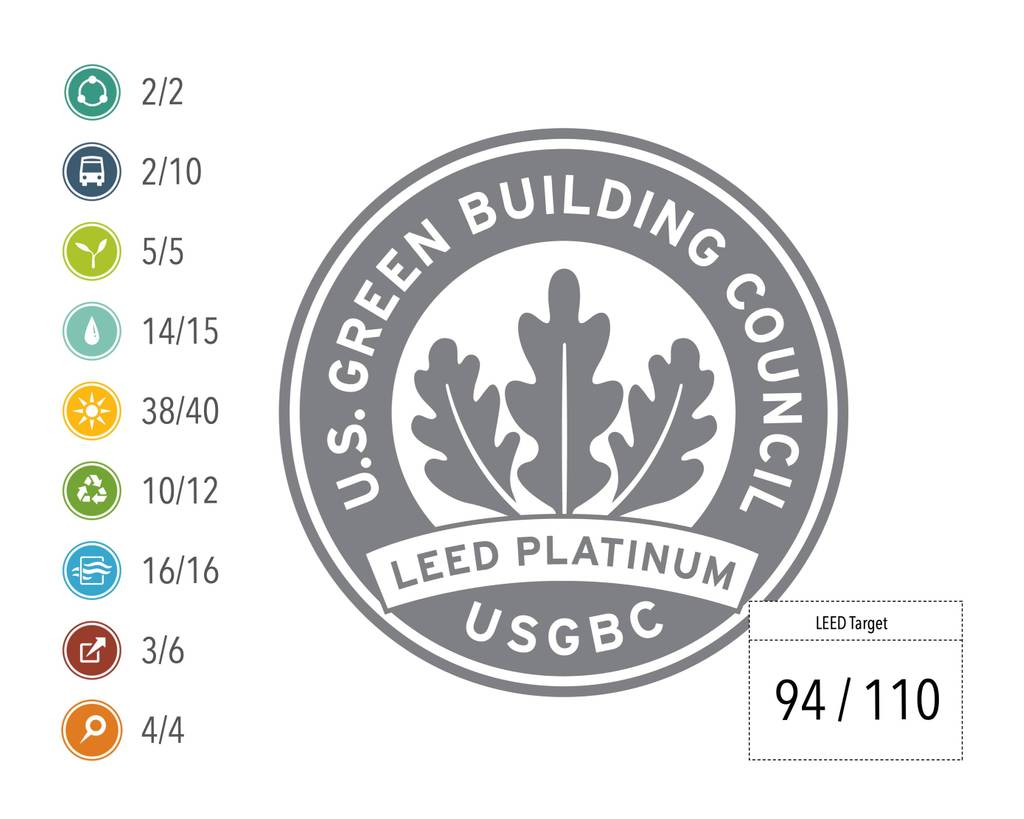
While our primary goal is to become Passive House certified, we’ve always wanted to consider other building certifications. This week, we finally got around to reviewing what LEED has to offer. LEED, or Leadership in Energy and Environmental Design, “raises the bar on the green building industry. From improving energy performance to emphasizing human health and integrative building design, LEED encourages project teams to operate beyond the status quo.” With that noble goal in mind, we jumped right in to version 4.1 to see where our project stands, what practical changes can be made, and whether or not we should go for certification.




